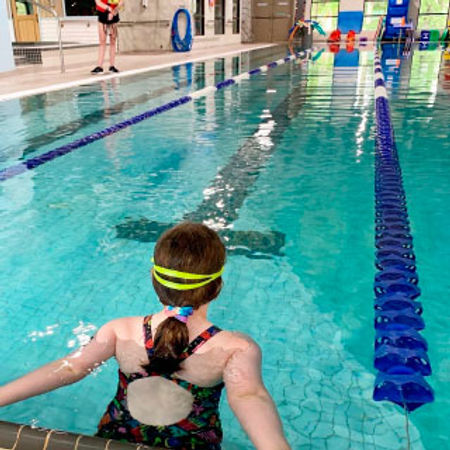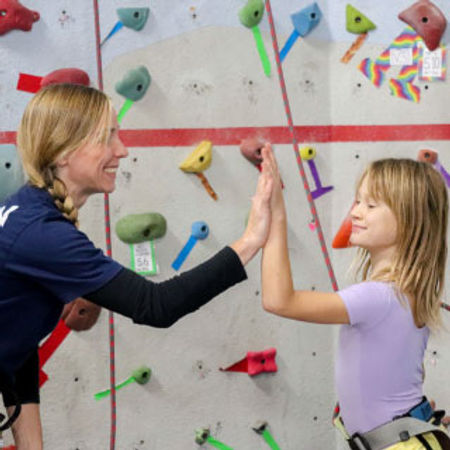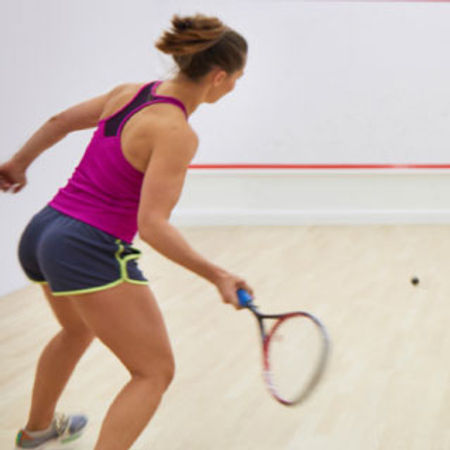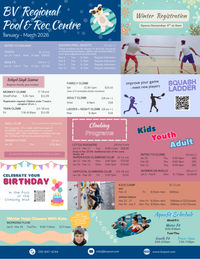Facilities
The Bulkley Valley Regional Pool and Recreation Center was designed by Vic Davies. The natatorium consists of a 25-meter 4 lane lap pool, with an attached leisure lagoon with spray feature, a tot pool and a 25 person hot tub. The leisure lagoon features a wheelchair ramp into the water, a rain tree, and dumping buckets feature. Accessible from the pool deck, the facility has a 750 square foot fitness studio, featuring a variety of cardio machines, free weights and training equipment. A pool-side viewing area offers spectators patio-style tables and bleachers.
The facility's wet floor areas include 3 family changerooms (1 of which is wheelchair accessible), and standard male and female change rooms. There is also a family/wheelchair-accessible changeroom with a lift and washroom nearby.
Dry floor areas include a lobby, reception desk, reception office, lobby washrooms, administration office, swim club office, workshop, 2nd floor mechanical mezzanine, pool mechanical room, electrical room and storage shed.
An addition was added to the facility in 2001. It includes a 22-foot hight climbing wall with bouldering cave, and 2 convertible squash/racquetball courts.
Fun for the whole family!!







